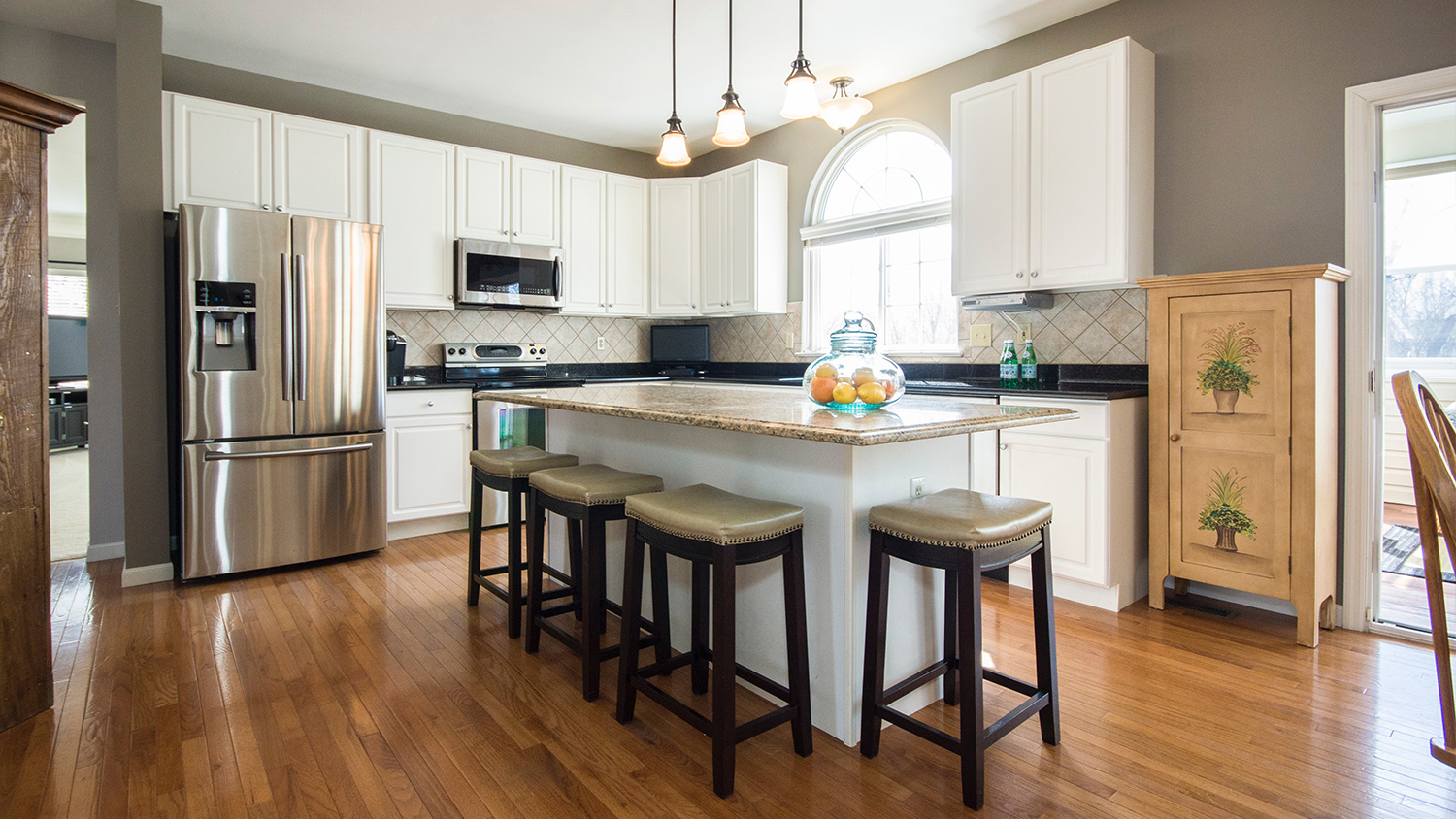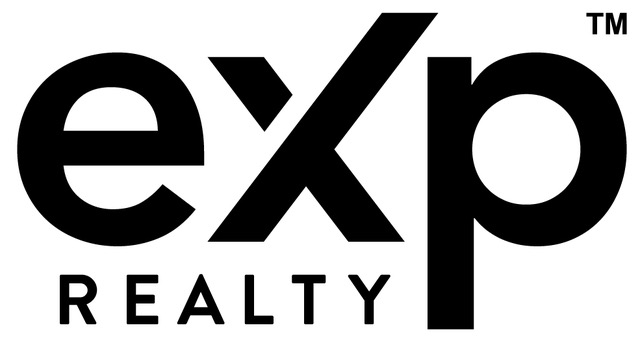My Listings
-
2342 CHOKECHERRY Close in Edmonton: Zone 53 House for sale : MLS®# E4461330
2342 CHOKECHERRY Close Zone 53 Edmonton T6X 2M8 $649,900Single FamilyCourtesy of Travis S Simpson of Exp Realty- Status:
- Active
- MLS® Num:
- E4461330
- Bedrooms:
- 3
- Bathrooms:
- 3
- Floor Area:
- 1,988 sq. ft.185 m2
Welcome to this beautiful 2-storey home in The Orchards at Ellerslie, offering over 1,987 sq. ft. of above-grade living space and a prime location backing onto trees and a serene pond. Built in 2021, this thoughtfully designed home features 3 spacious bedrooms, 2.5 bathrooms, and an inviting open-concept main floor with 10-ft ceilings. The bright living room centers around a cozy electric fireplace, while the modern kitchen boasts sleek appliances and a large dining area perfect for family gatherings. Upstairs, the primary suite includes a private ensuite and walk-in closet connected to your laundry, with two additional bedrooms and a versatile bonus room nearby. Additional highlights include a mudroom, main floor office, double attached garage, and a full unfinished basement ready for your personal touch. Enjoy nearby parks, walking trails, and community amenities in one of Edmonton’s most sought-after family neighbourhoods. More details- RICHARD FAUCHER
- EXP REALTY
- 1 (780) 3871101
- Contact by Email
-
152 1818 RUTHERFORD Road in Edmonton: Zone 55 Condo for sale : MLS®# E4456079
152 1818 RUTHERFORD Road Zone 55 Edmonton T6W 2K6 $238,500CondoCourtesy of Travis S Simpson of Exp Realty- Status:
- Active
- MLS® Num:
- E4456079
- Bedrooms:
- 2
- Bathrooms:
- 2
- Floor Area:
- 882 sq. ft.82 m2
Step into modern comfort with this 2-bedroom, 2-bath ground floor apartment in vibrant Rutherford. Designed with everyday living in mind, the open layout is enhanced by vinyl plank flooring and large windows that create a bright, welcoming atmosphere. The sleek kitchen features stainless steel appliances, stylish cabinetry, and a central island that’s perfect for casual meals or entertaining friends. Enjoy the ease of in-unit laundry, secure underground parking, and your own private balcony for morning coffee or evening unwinding. The primary suite offers a personal retreat with its own bath, while the second bedroom adds flexibility for guests, family, or a home office. Surrounded by parks, schools, and shopping, this location offers the best of convenience and community—an ideal fit for those seeking both lifestyle and value. More details- RICHARD FAUCHER
- EXP REALTY
- 1 (780) 3871101
- Contact by Email
Data was last updated October 15, 2025 at 05:15 AM (UTC)
Copyright 2025 by the REALTORS® Association of Edmonton. All Rights Reserved. Data is deemed reliable but is not guaranteed accurate by the REALTORS® Association of Edmonton.
The trademarks REALTOR®, REALTORS® and the REALTOR® logo are controlled by The Canadian Real Estate Association (CREA) and identify real estate professionals who are members of CREA. The trademarks MLS®, Multiple Listing Service® and the associated logos are owned by CREA and identify the quality of services provided by real estate professionals who are members of CREA.






