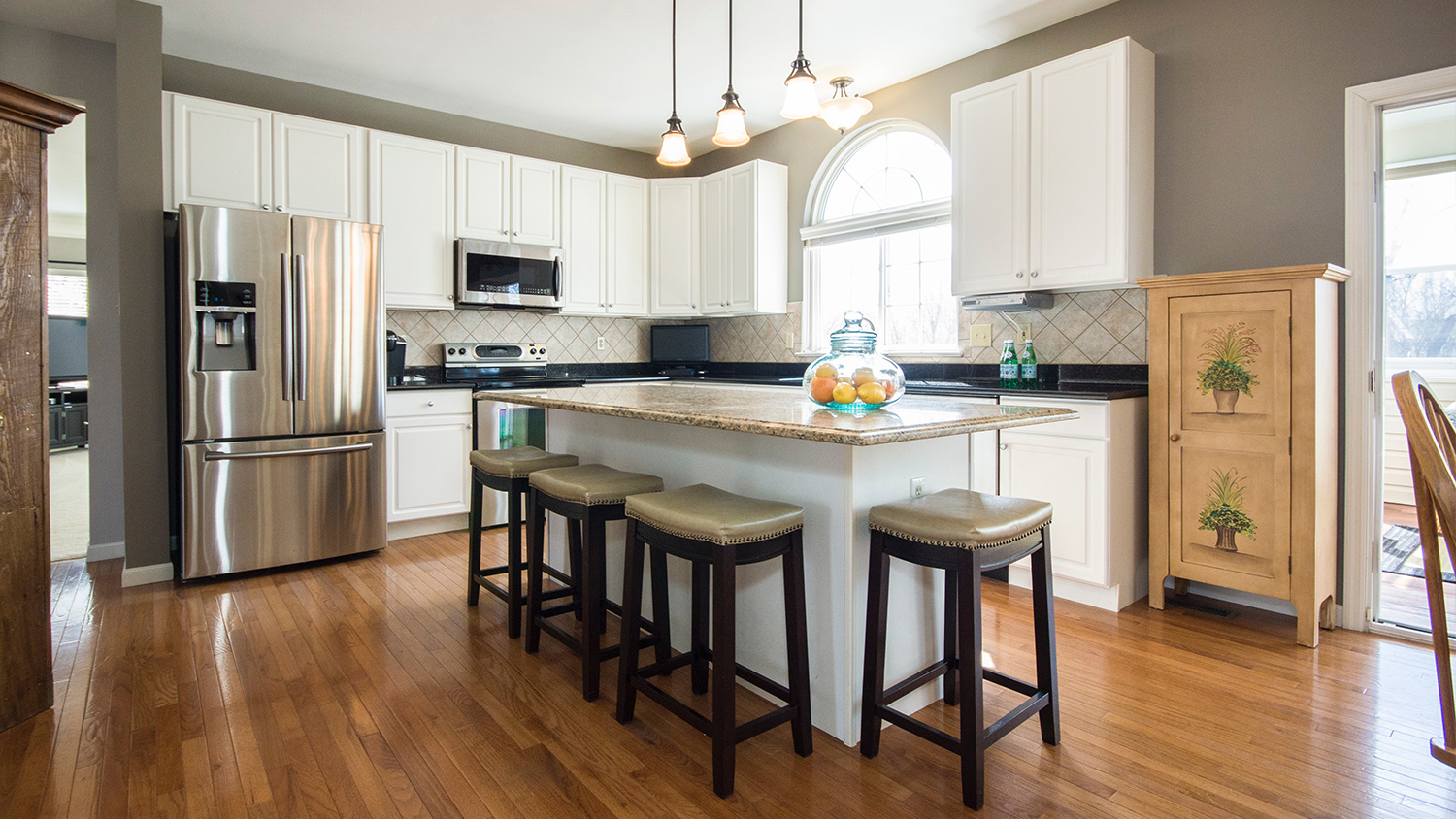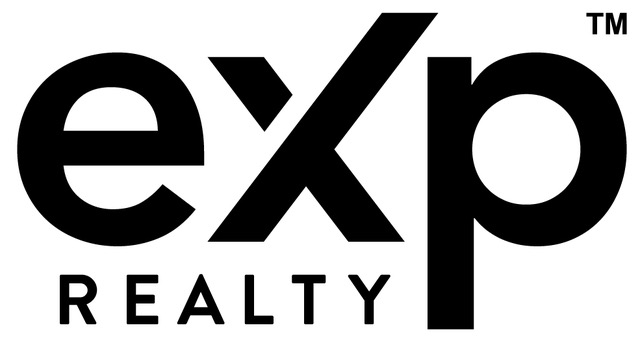My Listings
-
47 7385 EDGEMONT Way in Edmonton: Zone 57 Townhouse for sale : MLS®# E4464039
47 7385 EDGEMONT Way Zone 57 Edmonton T6M 2N5 $342,500CondoCourtesy of Travis S Simpson of Exp Realty- Status:
- Active
- MLS® Num:
- E4464039
- Bedrooms:
- 3
- Bathrooms:
- 3
- Floor Area:
- 1,239 sq. ft.115 m2
Welcome to this beautifully maintained end unit 2-storey townhouse located in the desirable community of Edgemont, Edmonton. Built in 2016, this modern home offers 1,238 sq. ft. of comfortable living space with a bright, open-concept design. The main floor features a welcoming living room, a stylish kitchen with plenty of counter space, and a cozy dining area—perfect for family gatherings and entertainingas well as a half bath for convenience. Upstairs, you’ll find three spacious bedrooms, including a primary suite with a walk-in closet, plus a full bathroom. The basement offers a huge laundry room and storage area. Enjoy the convenience of a double attached garage and low-maintenance living in this quiet, family-friendly complex. Located close to schools, shopping, parks, and walking trails, this home combines comfort, function, and location in one exceptional package. More details- RICHARD FAUCHER
- EXP REALTY
- 1 (780) 3871101
- Contact by Email
Data was last updated January 14, 2026 at 11:30 AM (UTC)
Copyright 2026 by the REALTORS® Association of Edmonton. All Rights Reserved. Data is deemed reliable but is not guaranteed accurate by the REALTORS® Association of Edmonton.
The trademarks REALTOR®, REALTORS® and the REALTOR® logo are controlled by The Canadian Real Estate Association (CREA) and identify real estate professionals who are members of CREA. The trademarks MLS®, Multiple Listing Service® and the associated logos are owned by CREA and identify the quality of services provided by real estate professionals who are members of CREA.






