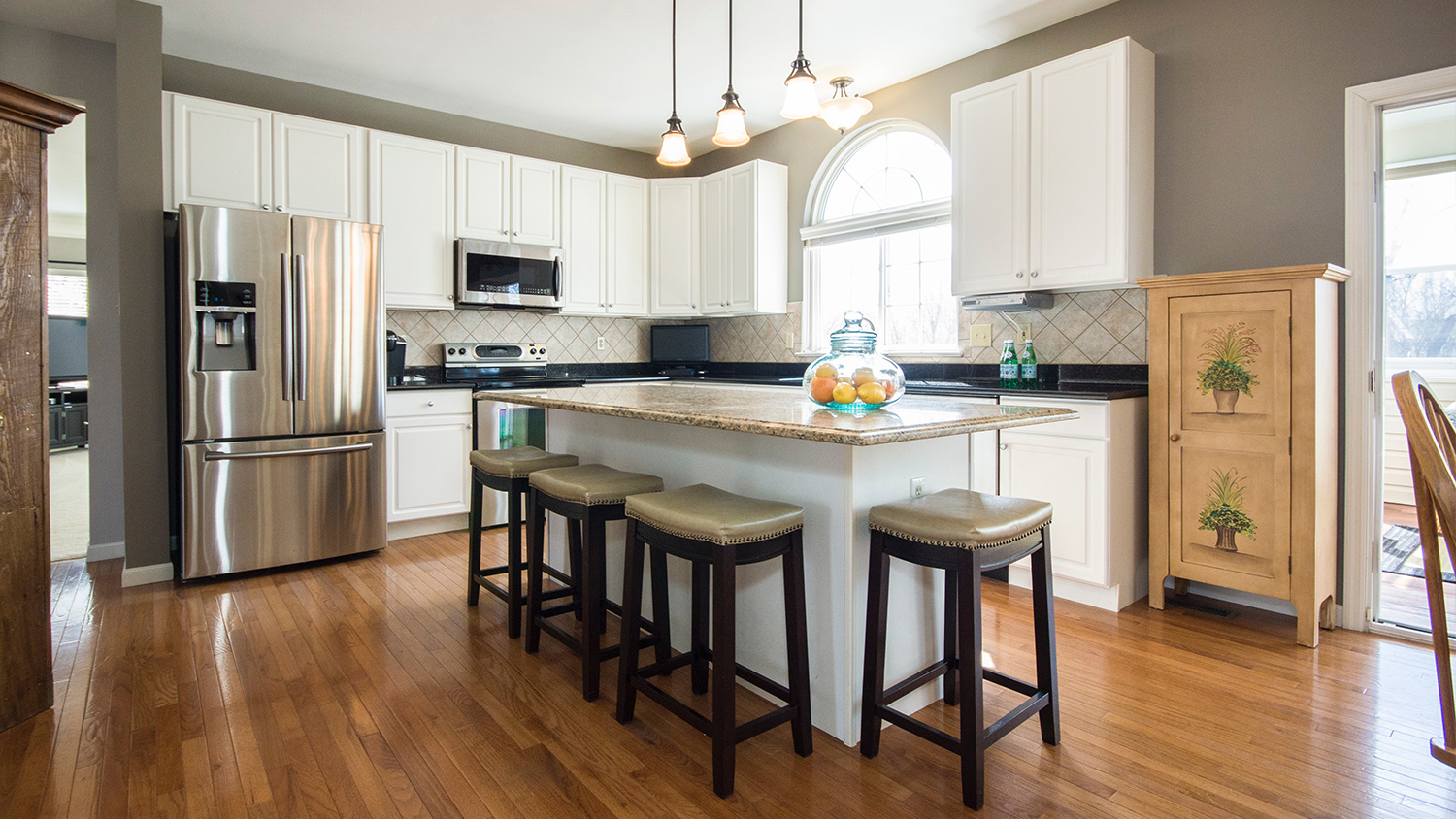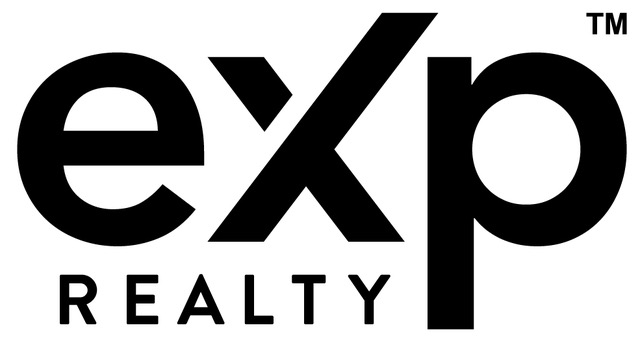Please visit our Open House at 11129 34A AVE in Edmonton. See details here
Open House on Saturday, November 5, 2022 1:00PM - 4:00PM Myself and Crimson Cove Homes will be hosting this Open House! Come for a tour and meet the builder behind this gorgeous home!
Award winning builder Crimson Cove Homes presents this FULLY RENOVATED 2,141 sqft 4 bed, 3 bath + loft 2 storey with double attached garage in Greenfield. Clean design, open beam ceiling, high end finishes with all the upgrades. The perfect home for entertaining, lots of space for kids, a home office, relax up in the loft with a book or cozy up beside the wood burning fireplace. The main floor features a bright living room with open beams, separate dining space, kitchen with black quartz island, black stainless steel appliances opening to the sunken living room with sliding door to large back yard with mature trees, main floor laundry, mudroom with built in cabinetry, 3 piece bath and bedroom. Upstairs are 3 bedrooms including master with 4 piece en-suite, walk in closet, 5 piece main bath and bonus room. Downstairs is ready for your personal touch; bedroom, rec space, home gym, so many options Greenfield offers great schools, close proximity to all amenities and walking distance to The Derrick.







